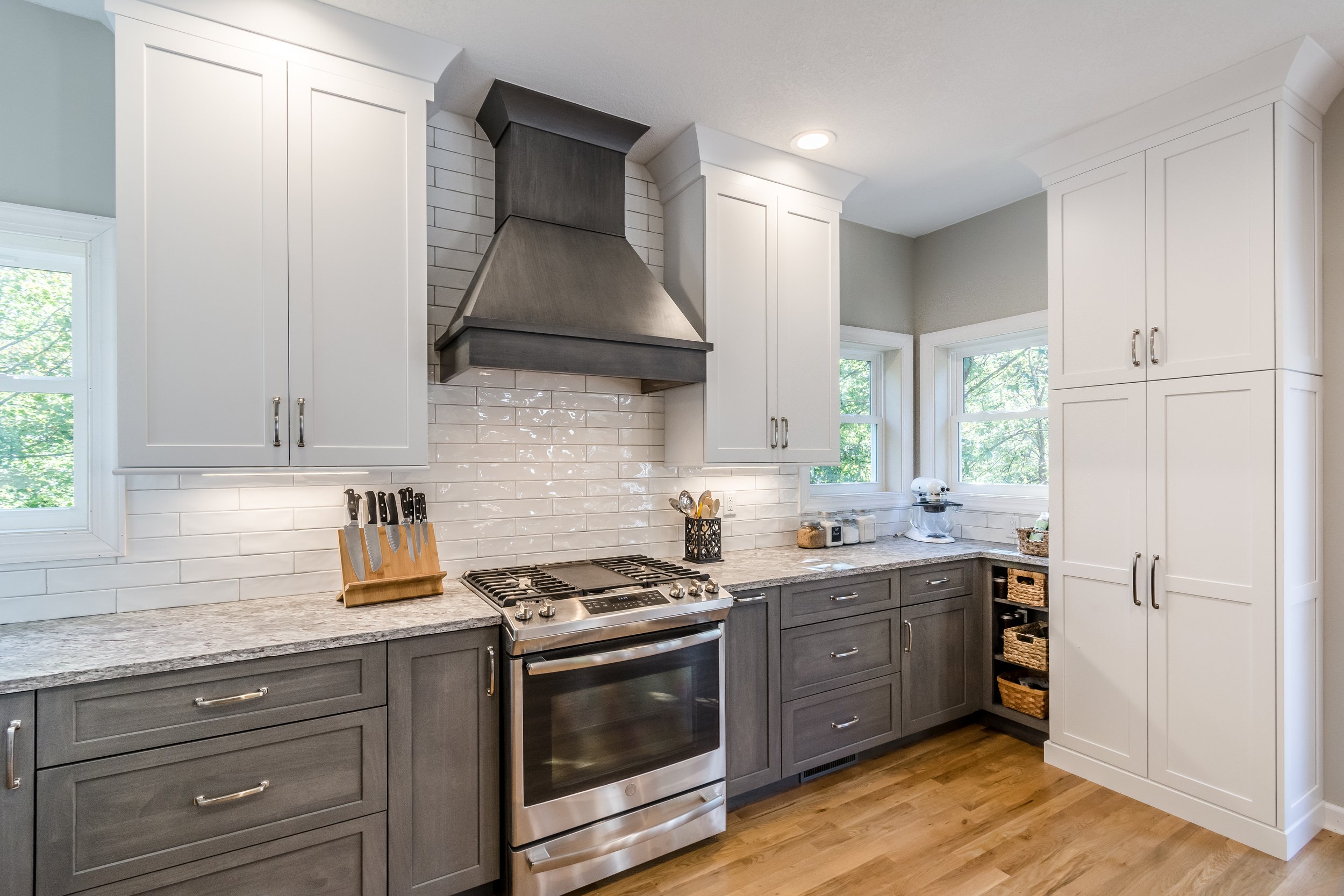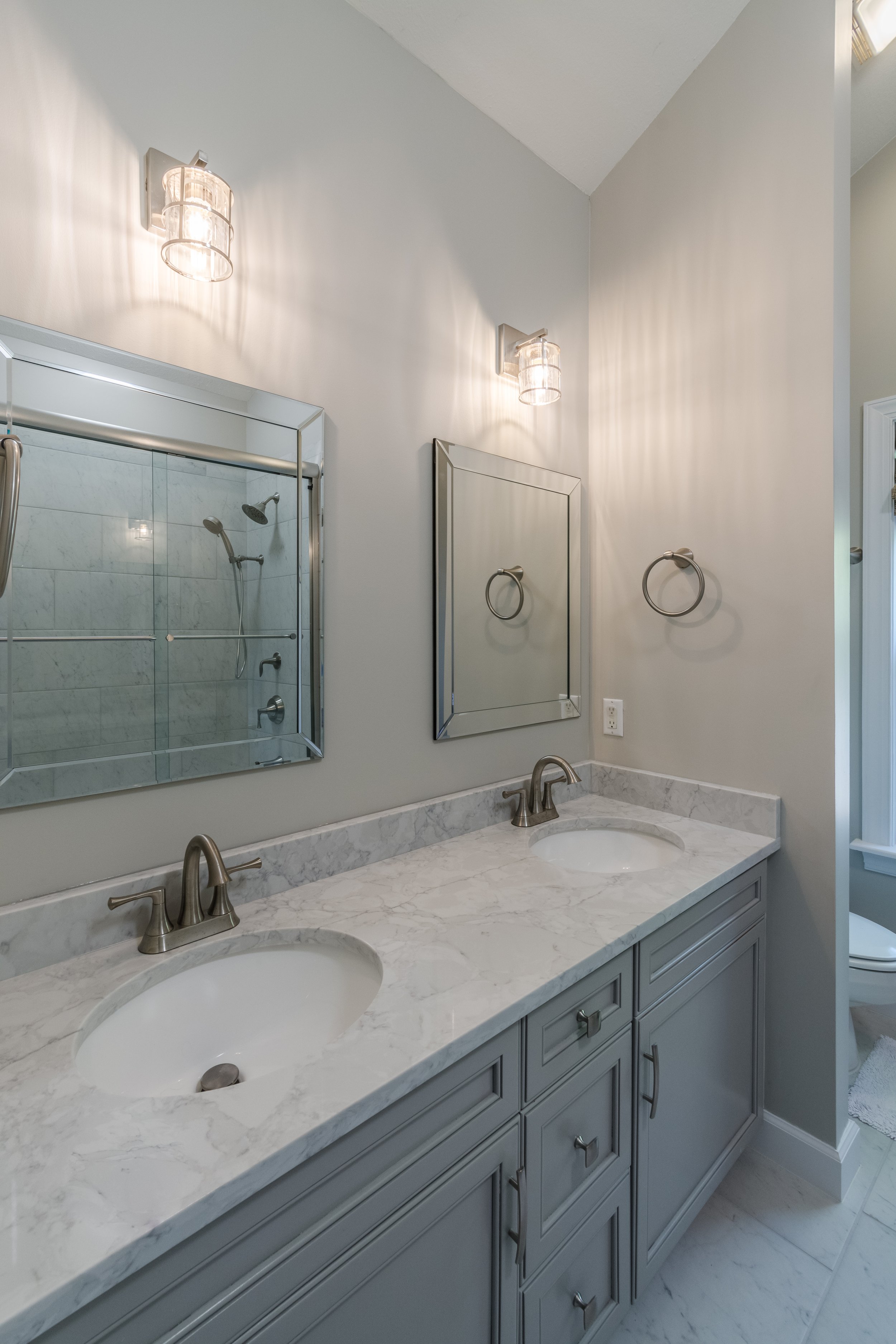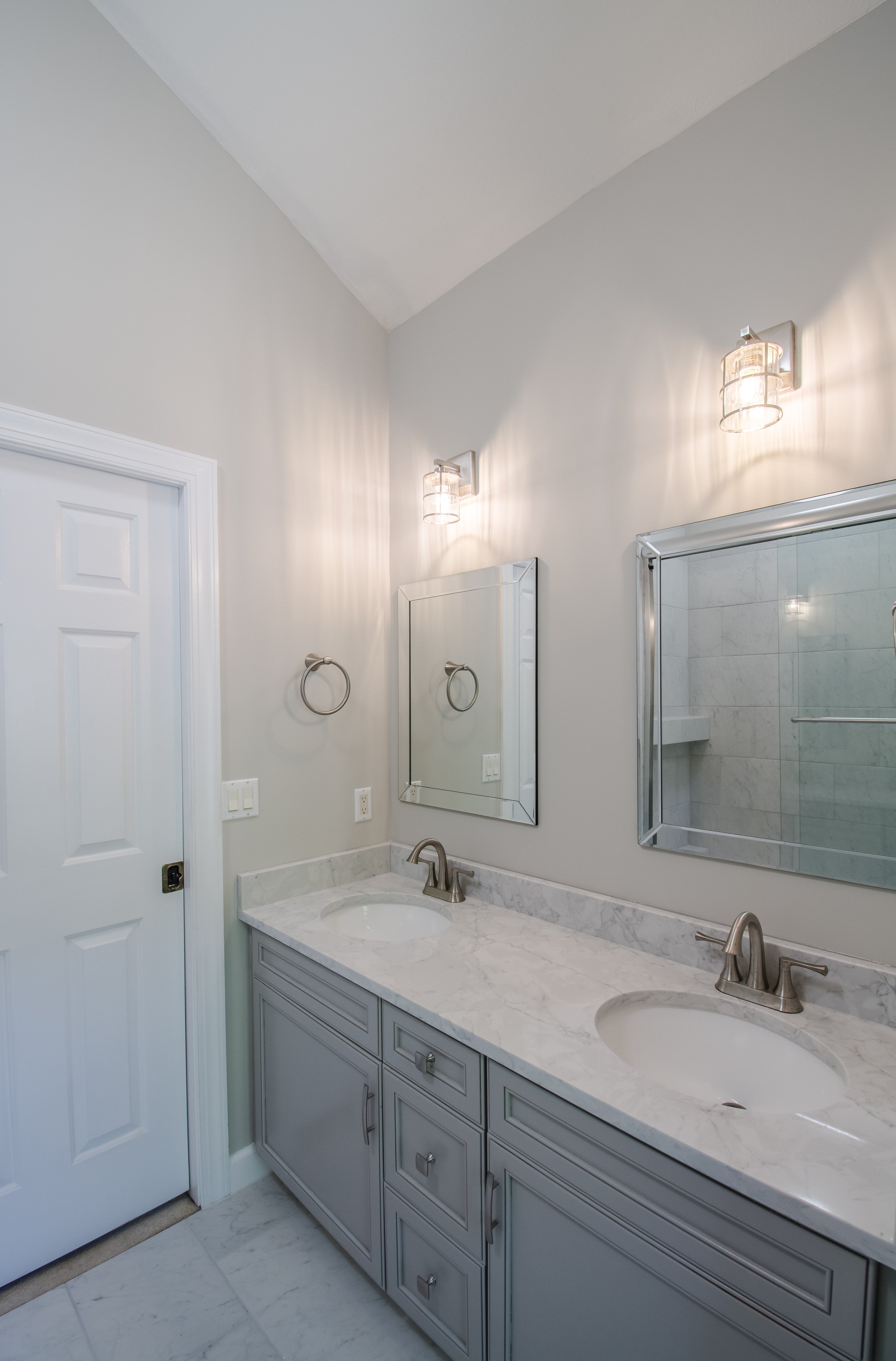Lake Lure Home Renovation
Kitchen & Bath Renovation to Home in Lake Lure
KITCHEN:
This Lake Lure home was an extensive kitchen and bathroom renovation project. To begin with, we took an existing screen porch and enclosed it to match the house on the outside. From there we built the floor up to be level with the flooring inside and installed oak hardwoods to match the original flooring. We installed an 18" beam and pushed it as far up into the ceiling as the structure would allow. While it does stick down about 5 inches, it is much less than the full beam that is mostly concealed in the attic. With the space opened up we moved all the plumbing, mechanical and electrical components out to what was the screened porch. We installed some cabinets and put some nice leathered granite slabs on top.
PRIMARY BATH:
The primary bathroom previously contained a very cramp shower and a deep soaking tub that rarely got used. We eliminated the shower unit installed some cabinets in their place with some overhead shelving and replaced the soaking tub with a tub that is much easier to get in and out. We used 12x24 tile to create a shower surround with some custom niches on the back wall. We enclosed it with some nice 3/8" thick sliding glass doors made custom to fit. Installed new tile floor, repainted the vanity, and installed a new granite top with new sinks and faucets.












